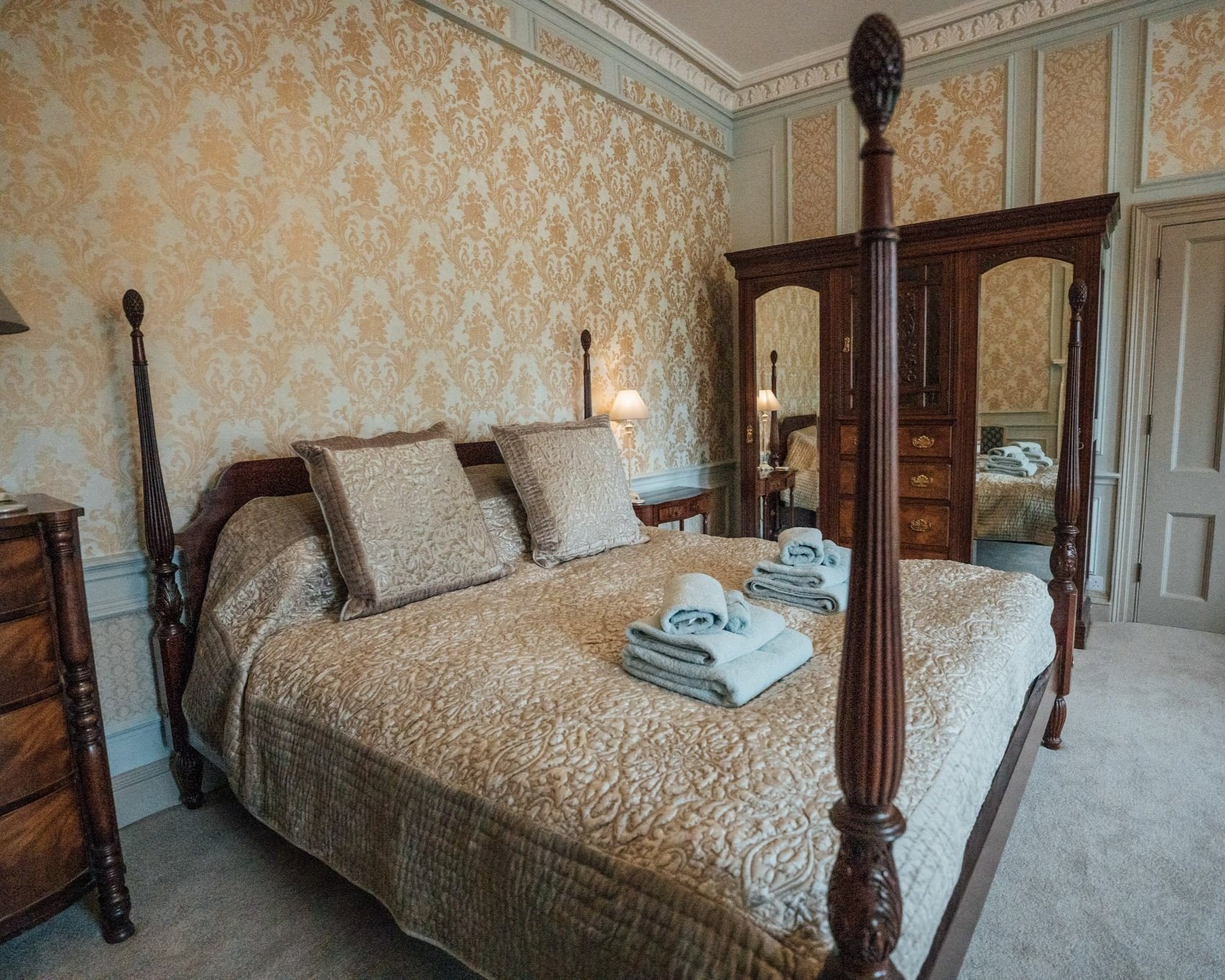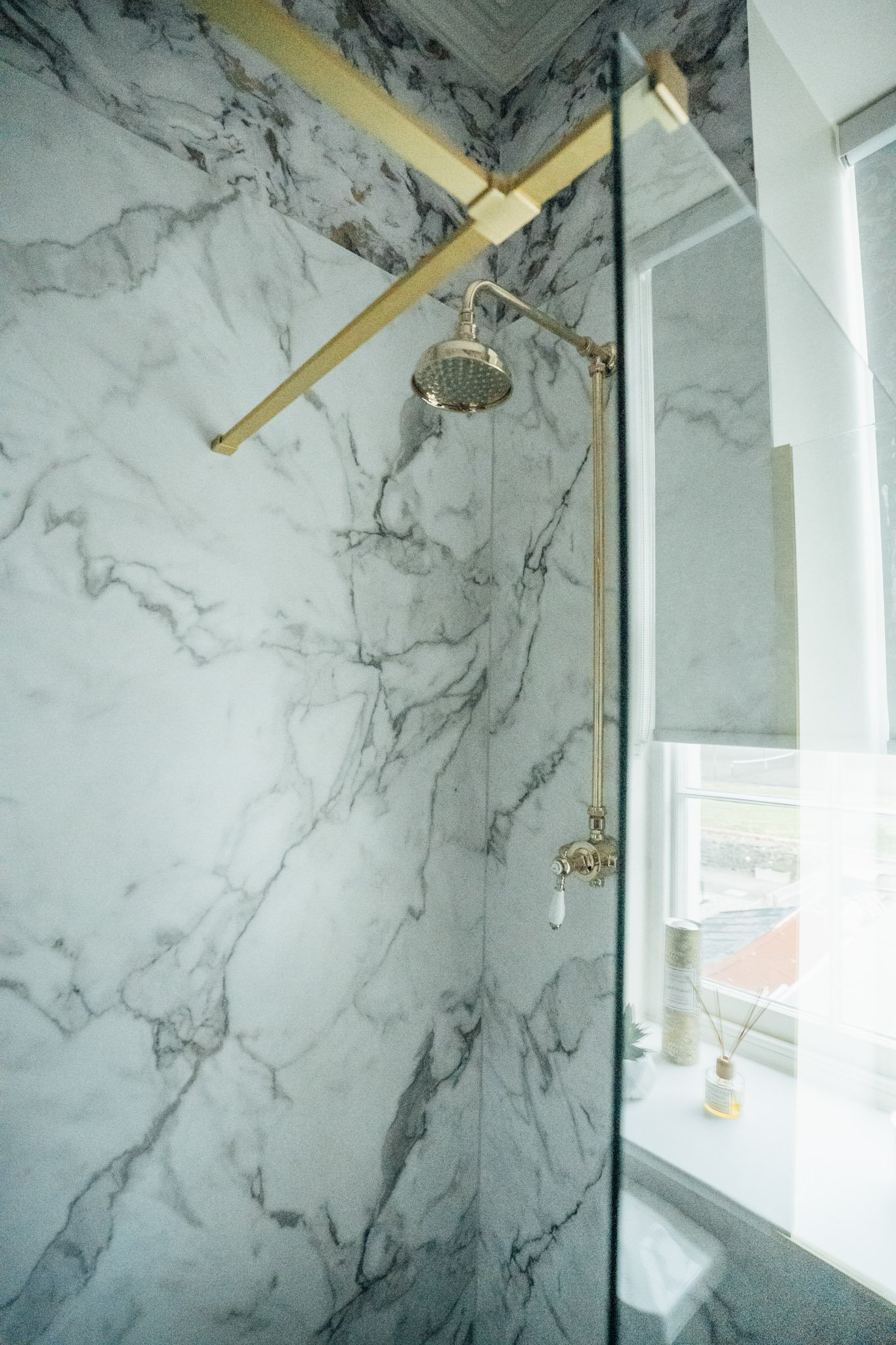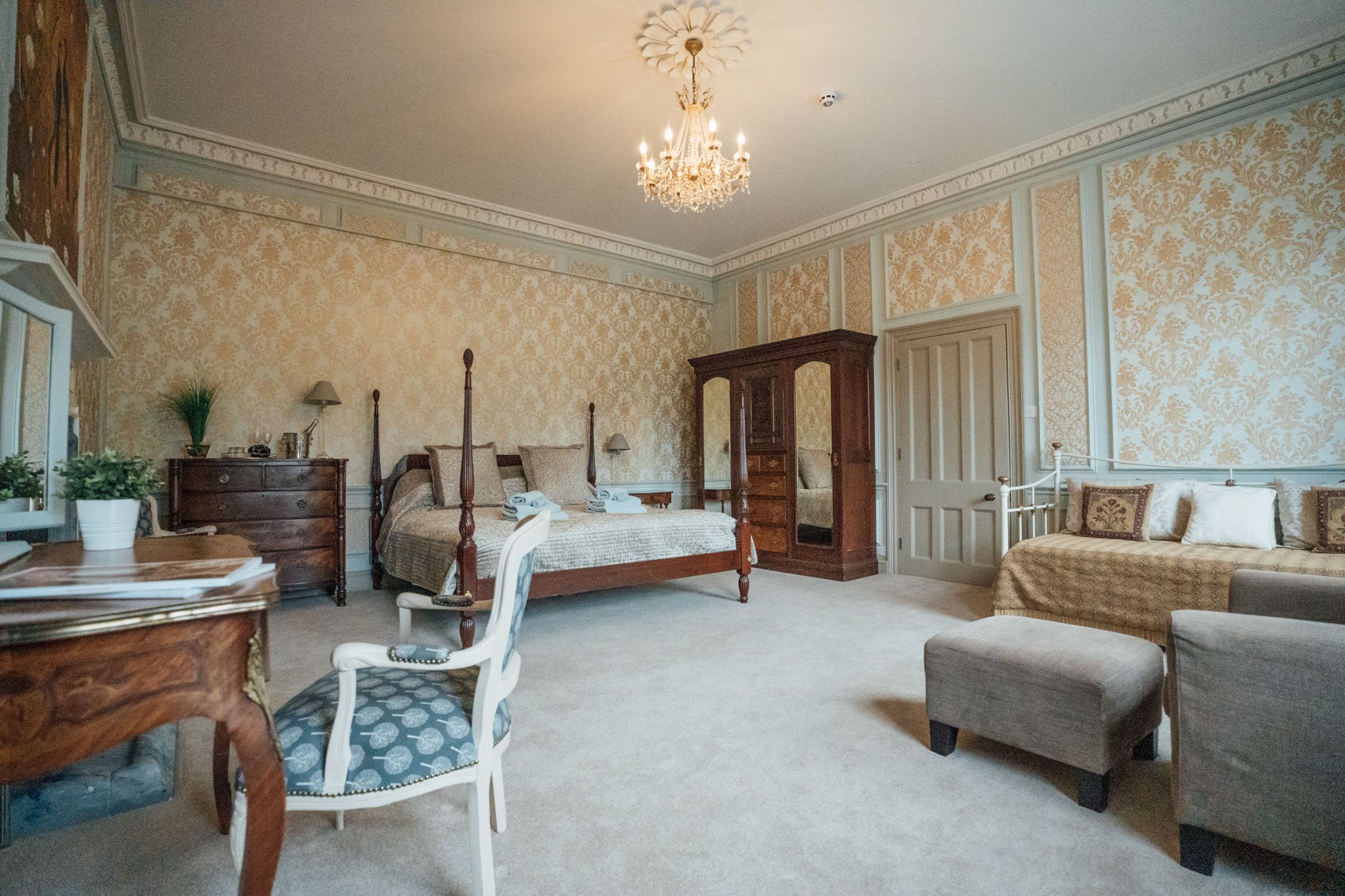
Explore the House
AN EXQUISITELY RESTORED GEORGIAN STATELY HOME
A Spectacular Georgian Country House set in the North Devon Countryside
Moreton House is a large Georgian country house on the outskirts of Bideford, near the North Devon Coast.
It was the former stately home of the Stucley family, now of Hartland Abbey. Moreton was first built in the 1760s, updated in the 1820s, modified again around the mid 1800s, and then internally redesigned in 1913, ready for a Stucley family wedding.
The main house has a number of stunning formal rooms, which we have restored over the past few years, and are now available to hire for private functions, corporate events, location shoots and weddings. We count about 100 rooms in the house, and during the lockdown we found an extra cellar so we like to think of this as room 101.
Please enjoy the following information about the main function rooms.
Portico Entrance
The main entrance to the house has a grand Palladian style columned portico with stunning black and white tiled mosaic floor. It leads into a formal panelled entrance hall (6m x 6m) with a gothic black marble fireplace.
The entrance hall makes a splendid reception room for any formal function, and the portico itself makes a stunning backdrop for a wedding ceremony. There is a baby grand piano in the hall.
This entire wing is not as old as its classical Georgian styling, however, as the original house was ‘aggrandized’ somewhere around 1845 to create an additional wing of guest rooms, and two extra large function rooms, one either side of the entrance hall, both with a large bay window.
To the left of the portico, behind the other bay window lies the Drawing Room. This retains the original highly decorative plaster ceiling, but is not currently available for guest use, awaiting restoration.
Morning Room Bar
To the right of the entrance hall is our Morning Room bar. The first light of the morning floods through its huge bay window (hence the name), but as it retains the original shutters, it is also a great space for a party and disco lights.
At 9m x 7.5m, with 4.5 m high ceilings, the room has a capacity for around 100 standing (or dancing) guests, fewer seated.
The room has been completely restored, with oak parquet flooring, traditional brass chandelier, and elegant sage green paintwork. The panelled bar is equipped with sink, commercial glasswasher, bar fridge and optics, thus can house an evening bar or coffee bar depending on the event.
The bay window area has an independent power supply, making it a great spot for a DJ booth, and the whole room has been wired to suit different uses, including power in the floor, gallery lighting and bar lighting. It has picture rail display options, and electric heating. Luxury toilets are situated through double doors behind the bar, and there is a fire exit immediately adjacent.
The room is normally furnished with a handful of bar tables and some couches around a coffee table in the bay, however it can be emptied for dancing, or furnished with conference table, projector and flip chart, or dining furniture as required.
Club Room
The club room lies in the centre of the southern façade - an elegant and bright room with three huge sash windows, original shutters and panelling and rich oak parquet. It boasts a marble fireplace and elaborate moulded ceiling with a stunning crystal chandelier.
At 9.5 x 9m, and 4 ½ m high ceilings, it has a capacity for 70 guests.
It is heated by original cast iron radiators and furnished with a ¾ size snooker table (pool balls also available), a small portable bar, and leather club seating, plus bar football and other table games and card tables.
Its two large glass fronted bookcases echo its original use as the library (More recently it was the school gym, complete with netball hoop, hence it required a rather extensive restoration of the mouldings and panelling, see the blog “club class”).
The furniture can be rearranged to some extent, however we do not allow the snooker table to be moved aside. We can include small dining tables, making it a self-contained spot for a micro-wedding or elopement, dinner party, or small function.
Dining Room
The dining room lies next to the club room on the southwest corner of the house. Like the club room it has three large shuttered sash windows, making it another bright and elegant space, also of 9 x 9.5 m with a capacity for 70 diners. The room is neutrally decorated with muted tapestries, dark wood floorboards and pale ivory patterned rugs to provide a backdrop for different styling.
The room has a highly ornate moulded ceiling, framing an antique brass chandelier. We have a variety of dining furniture that can be used: up to 6 round or 6 oval tables, or 3 long rectangles, or some combination. We have 70 dining chairs of mixed style. For a greater range of layout options and styling, we are happy to recommend local furniture rental companies.
The room can also be laid out with conference table, projector and flip chart, making an elegant meeting space. There is an accessible WC opposite.
Formal Staircase and Lantern, vaulted corridor
Joining all of the ground floor function rooms to the entrance hall is an elegant vaulted corridor, with an accessible WC and exit to the garden at the far end.
The magnificent 3 m high heavy mahogany doors leading to each of the function rooms are believed to have been salvaged from an older house at Winsford.
At the centre of the house, the corridor ends in a panelled alcove beneath a grand Jacobean style dark oak staircase, topped by a glass cupola or lantern, with magnificent brass chandelier – a popular location for photos.
The staircase leads up to the first floor ballroom, and our first floor guest rooms, including our VIP or bridal suite, the Daddon suite.
Ballroom
Built specifically for a Stucley family wedding in 1913, the ballroom runs the length of the original south façade, and is a beautiful bright room that we are delighted is being used for weddings once again.
It was built in the style of the famous Georgian architect Robert Adam, with classical styling that draws from ancient Greece. The marble fireplace features caryatids; sculpted female figures supporting the mantel, and the curved end walls house glass fronted cabinets. The oak parquet and panelling is set off with chandeliers and brass wall sconces.
At nearly 20 m long, the room easily has a capacity of 100, but with its first floor location and sprung floor, we don’t offer this room for parties. Currently it is available for wedding ceremonies (licensed for civil marriages), and photo shoots.
Stone Court
Back downstairs and joining the formal function rooms and the accommodation wing is Stone Court. Originally an open courtyard leading to the main entrance, it has been enclosed for at least 175 years. The stone floor was covered up to house the school refectory in the days when Moreton was home to Grenville College.
We hope to restore the limestone and marble cabochon floor one day; but for now, stone court provides a great space for our play room. With soft play equipment, trampoline, air hockey, ping pong and bar football, this provides a great weather-proof facility for holiday and wedding guests alike. On rare occasions, we have been known to put away the play equipment and set the room up for a big band and a big party.
Catering Kitchen & Butler’s pantry
Between stone court and the dining room are our behind the scenes spaces – our laundry, housekeeping and storage space, and also our kitchens.
We have two kitchens, with very different personalities. One one side is our professional catering kitchen, stainless steel and modern. On the other is a space that retained more of the original features, and the original floor plans tell us it used to be the Butler’s room, hence the name the Butler’s pantry. It has an old fireplace, and we have furnished it with panelling, vintage wooden cupboards and a dresser and harlequin quarry tiles. These spaces are available for professional chefs and caterers only.
Cellars
Below stairs we have 3 cellars. One lies beneath the accommodation wing and houses the plant – water tank, boilers, 3-phase electrical distribution board and internet distribution. Another lies beneath the function rooms and awaits restoration. One day perhaps the 6th form bar might live again?
The third we ‘found’ during lockdown. We think it was perhaps once an ice house lying outside the walls of the old Daddon House, a Queen Anne house that was damaged by fire before being rebuilt into Moreton House. The underground room was damp and full of rubble, some of it charred – perhaps parts of Daddon House itself?
We now have a hatch in the dining room floor into the cellar room, and if we ever collect enough wine to store, that is where it will live.
Map Room
The room that provides the intersect between the Georgian part of the house and the Victorian accommodation wing has been repurposed and resized many times during the history of Moreton, according to the old floor plans. It has successively had an exterior wall and later been connected to the next room, however (with planning consent) we have reinstated the internal wall and separated it again, for purposes of fire safety and structural stability of the rooms above.
We call the room the Map room, as we have created a snug library-like room filled with maps and tourist information, and our office. We uncovered a large fireplace that was completely boarded up and decorated over, which was probably at the centre of the old servants hall dating from Victorian times, when the household staff was more Downton in scale.
There’s a wonderful account from a gardener in the late 1800s of a tradition of welcoming the local farm workers into the grand house and offering beer and food, singing and dancing in the servants hall, beneath a large hanging decoration of evergreen foliage collected from the garden. Mistletoe didn’t make it to this part of the county until people started transporting it by train, but the Christmas bush, as it was known, seems to have had a similar role. We recreated the Christmas bush for a charity party (see blog).
The room is not quite finished, with plans for some library bookcases, and so we don’t normally offer this room for guest use, currently.
Accommodation
As well as function rooms, we offer accommodation, with a range of self-catering apartments, guest suites and budget friendly guest rooms with shared bathrooms.
Victorian Wing Self Catering Apartments
Main House - New Daddon Suite
Parts of Daddon House still survive on the west side of Moreton. They make up the catering kitchen and Butler’s panty, the guest room above, and anther as-yet unrenovated guest room above that.
The first floor section has just been restored into our most luxurious guest suite – The Daddon Suite. With décor inspired by the Bridgerton revival of Georgian interior trends, it is available as a VIP or bridal suite included with wedding bookings or with any other accommodation only reservation. At 6m x 6m it provides a very spacious bedroom, with an annexe room too and a day bed.
The original 300-year old panelling has been restored and decorated in duck egg and gold, for a really opulent feel. It has a four-post bed with pineapple finials, a brass and crystal chandelier and marbled fireplace.
The ensuite has a vintage washstand and walk in shower.
Future plans include an adjacent getting-ready room, ideal for weddings, and a separate roll-top bathroom.










Budget Friendly Guest rooms
(Scott, Grenville, Romney, Tallis, The Ship Room, Disraeli, York)
Scott is an ensuite guest room (no kitchen), available to book by guests attending a wedding or function or along with any self catering apartment to provide an additional bedroom.
Grenville, Romney, Tallis, The Ship Room, Disraeli and York are all guest rooms with shared bathrooms. These are available by arrangement along with a booking for an event or wedding.
These rooms are named for Grenville College, a private boarding school based at Moreton House for more than 50 years, before it became assimilated into the Kingsley School, which still operates from the Edgehill site in Bideford. Romney, Tallis, Scott and York were all houses (from different eras).
The Ship room was the name of one of the original guest rooms from Victorian times. It is now divided into two, and we named one half Disraeli, after its most famous guest, Benjamin Disraeli. As a young MP he was friends with the owner Lord Stucley and a regular visitor to Moreton. Disraeli’s published letters include several addressed from The Ship Room, Moreton House.
And Lastly, Second floor
The second floor and attics house a further 30 or so rooms (it’s a bit fluid as there are lots of temporary partitions, walk-in closets and so on).
We, the owners, currently live in part of it. How much of it depends on the time of year as most of it isn’t heated. There’s also a fair bit still to finish.
We plan an additional guest room or two up here eventually, at the top of the western stairs. We’d also love the get the old Edwardian lift, with its metal concertina folding doors, working again. There are some lovely quirky features, including the top of the column that disappears into the ceiling of the ballroom landing – reappearing in an old shower. And a strange dormer window that looks out over the lantern.
There are some fantastic vaulted rooms on the south side, with ceilings rising right into the old delible slate roof. And an odd room we found after moving in that had been completely bricked up – full of obsolete water tanks.


