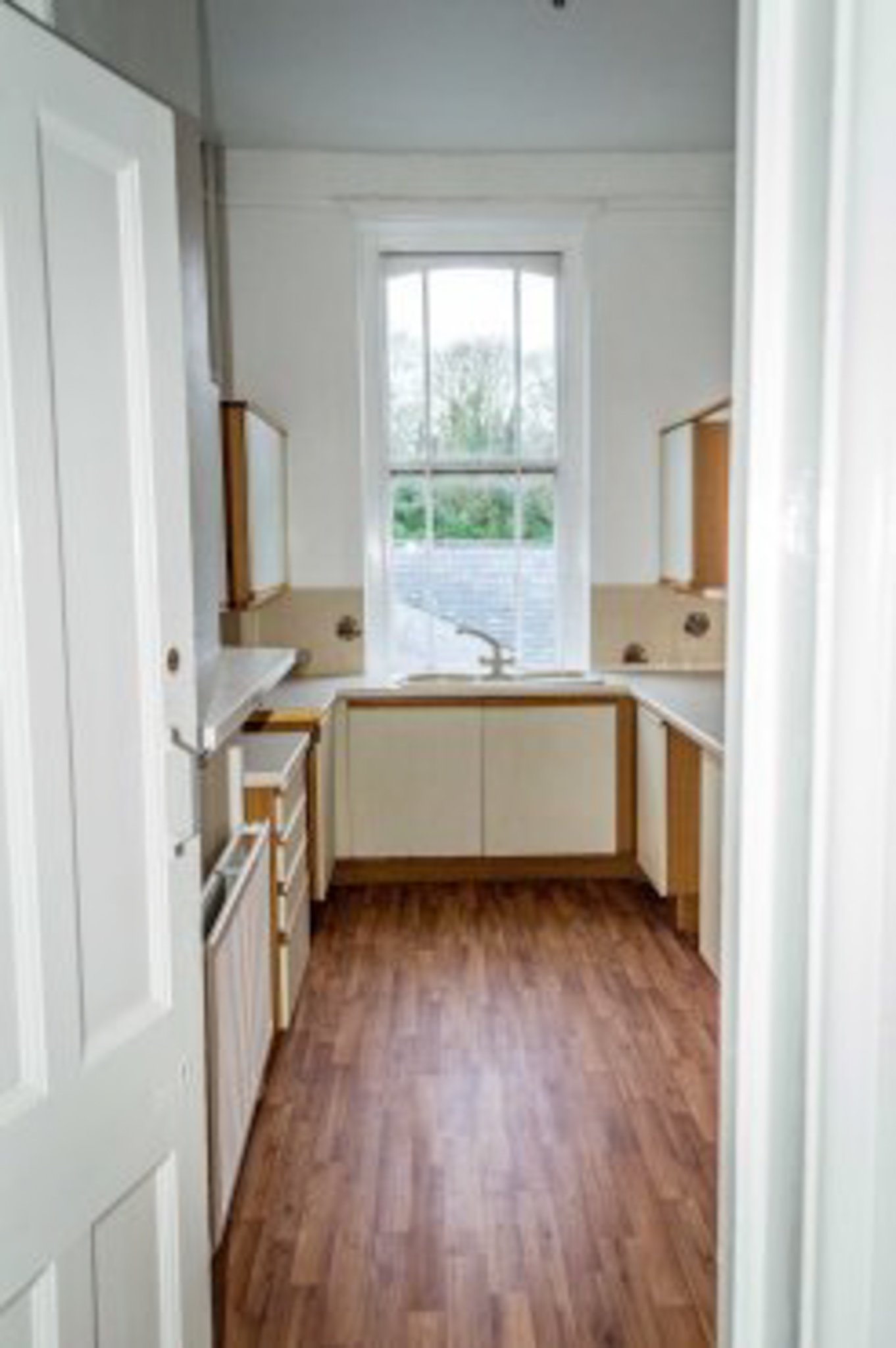A Splash Of Colour
I need to make it absolutely clear; this is a ‘before’ picture. I have no words.
I said last post that I would share some pictures of the second of the two school-era apartments within the house. This one has more traditionally Victorian era features than the first, though they were possibly built during the same ‘aggrandizement’ of the house in the mid 1850s.
I don’t imagine the blue and pink paint is entirely original. Here’s a bit more…
Spectacular. Anyone know who was responsible for this room? My money’s on sick bay. (Next to the stairs/lift on first floor.) Though I’m not sure it could possibly make anyone feel better, it might make them think twice about being ill. Sadly the fireplace has already been stripped out, so there’s nothing behind the wooden panel. I’m threatening the kids that if they are naughty, they are going to get those curtains in their bedrooms.
Next to this is a kitchen, then a bathroom; both quite tasteful, by comparison.
Then a lounge, again, the grate has gone, and that fireplace…will shortly follow.
Last in line would have originally been one more room, but more recently divided into two.
This end has a lot of damp problems, mostly from a leak from cracked flashing around the chimney and water coming down the chimney itself. We’re currently plotting the best way to get at this to fix it. It’s a question of how much to scaffold and fix now. Obviously we don’t want to keep revisiting areas, as building and then removing scaffold is a big part of the cost, but if we go too far we’ll need all the listed buildings consents in place first.
See past the colours and mould, and it’s a lovely apartment of about 116 sq metres. It will probably be the part we move into first, so we are busy staring at the floor plans and plotting how to set it up. It seems most sensible to keep the kitchen and bathrooms where they are, but we are thinking about eventually making the far end room and current lounge into the two bedrooms, and the pink room nearest the entrance door (and next to the kitchen) into the lounge. If we do this, we might eventually seek to add a small ensuite to the end bedroom, so the current bathroom could change to a second ensuite plus a separate toilet accessible from the corridor.
Hopefully I’ll be able to update this in the not too distant future, when we’ve squared the plans with heritage. It shouldn’t be too big a job once that’s done…she said optimistically. It’s all relative.
The apartment is to the upper left of this image – the run of 6 windows on the first floor with one large and one thinner chimney.







