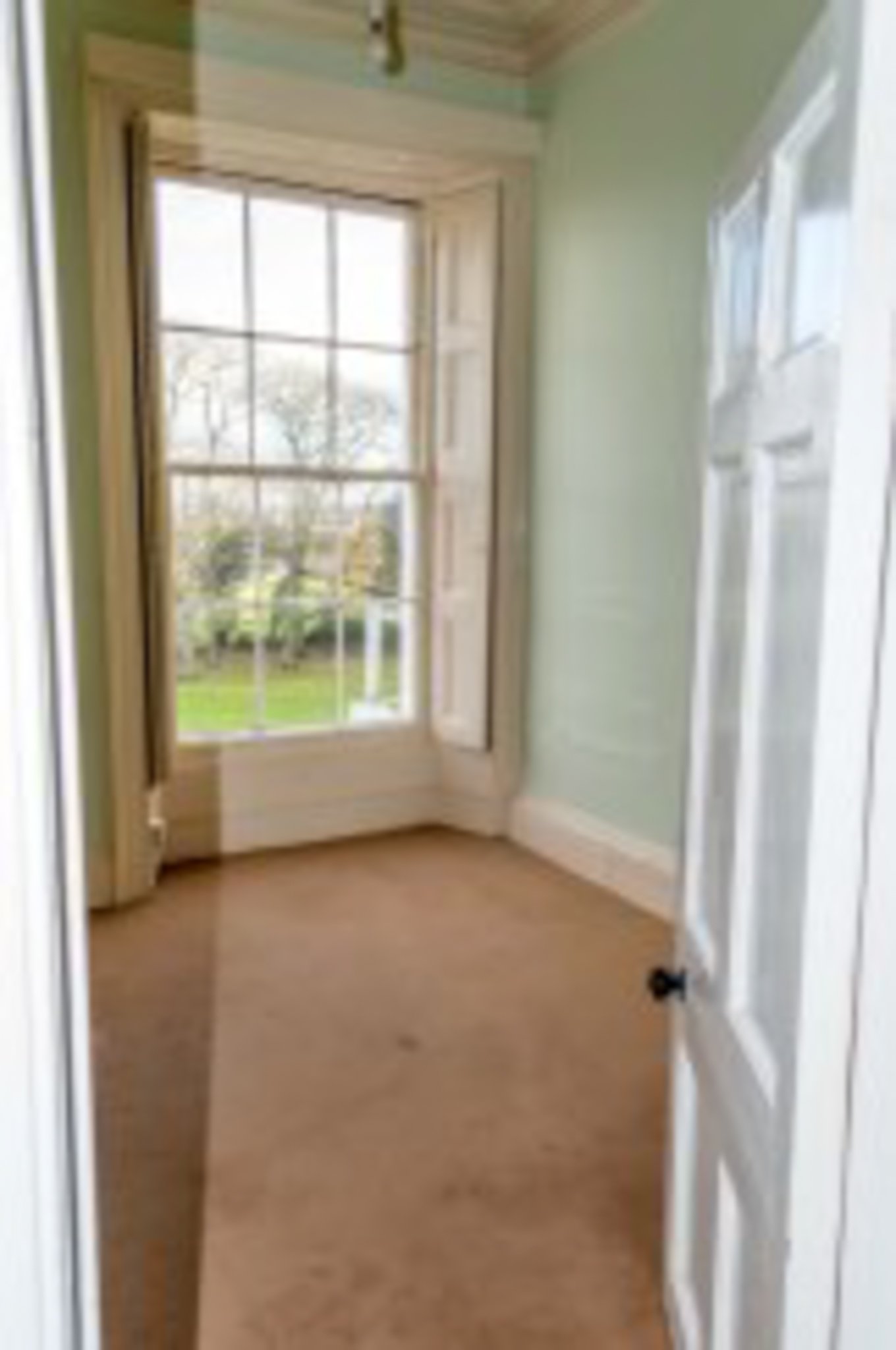A Year On and Still Standing
It’s a new year, and one of my resolutions is to blog more regularly about all things Moreton. My plan was to wait until we had our planning permissions in place, but I don’t want to write an ancient history blog. We’ve also done more work than we expected in year one. So it’s time to stop making excuses and get on with it.
My first attempt at a blog post was a round up of everything we did over our first year. And then somehow I deleted it. Tech genius that I am. So instead, I’m going to write lots of separate posts about the different projects and problems. It might even make it look like we had a coherent plan!
First up: The old headmaster’s apartment
The first thing we did after hosting a very chilly housewarming picnic (in December!) was to kick off a quick renovation of the rooms where the old school headmaster used to live. (I don’t know if he was old, but this area of the house will forever be known to us as the old headmaster’s apartment. The toilet will always be the old headmaster’s toilet. I can’t wait to name all the guest suites!). Harvey’s cousin moved in with his family, ostensibly to house-sit and have a quiet year of surfing and pilates and perhaps a bit of gentle painting and decorating. (Ehem, sorry Andrew, how plans change!)
Anyway, it started off rather like an episode of Changing Rooms. We had the place repainted and recarpeted, the windows repaired, bought a fridge and a washing machine, put in a bit of furniture, and, most importantly, cut a circuit out of the old school plumbing and temporarily installed a separate combi boiler to run just this apartment. We decided to go for retrospective planning permission on that. The guys working there took every opportunity to let us know that it was about -4 deg outside, and a bit chillier inside. Our cousins are Australian, not Inuit.
While it was REALLY tempting to keep the original colour scheme, we opted to paint everything the same shade of cream for now. Here are the before shots:
We did keep the rather spectacular wallpaper in the corridor.
And I don’t have the after pictures, as we weren’t there when the cousins moved in. And for now it’s their home.
A little historical aside – the observant among you may spot that the ‘mint’ room has been divided, with a partition wall butting right up to the window shutters. We discovered from our reading about the house that the original full size room here used to be Benjamin Disraeli’s guest bedroom when visiting his friend, Lewis William Buck, MP for Exeter and North Devon. It used to be known as the ship room, but we have so far resisted oak cladding it and installing brass portholes, swinging ship’s lamps and jolly roger curtains. Removing the partition and adding a lit bateau may be on the cards at some point, however. And that was about the point we were feeling quite smug and confident that this renovation lark was going to be fun and not too difficult.
Ha ha ha.







